Harmony of memories
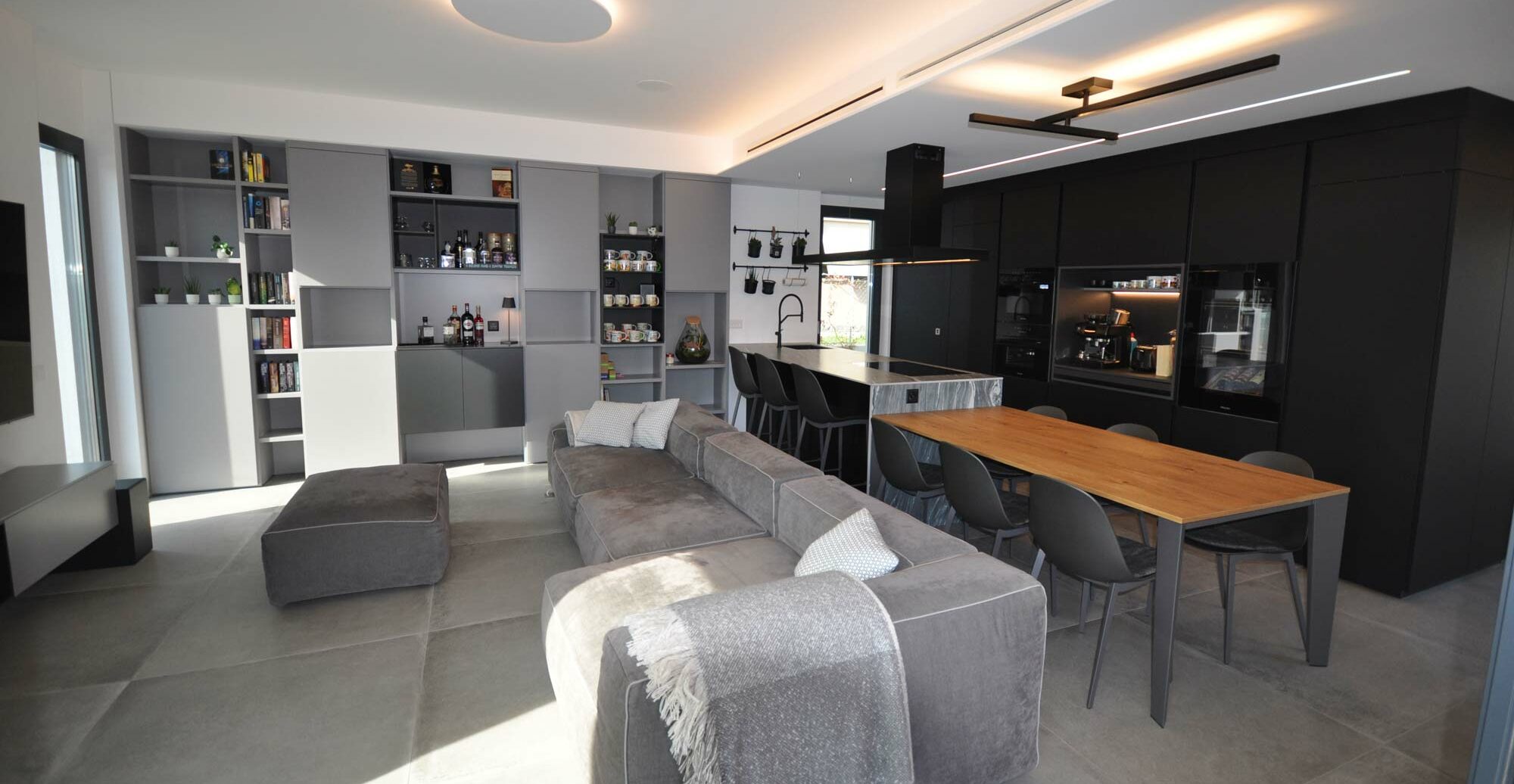
Harmony of memories
White, grey and black juxtaposed with natural oak are the colours you will find when you open the front door of this two-storey cottage, which the travel-loving owner will colour with the many objects and memories steeped in emotions from the many places he has visited around the world.
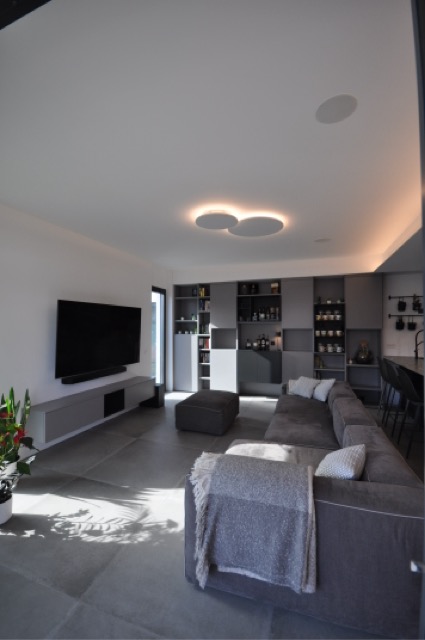
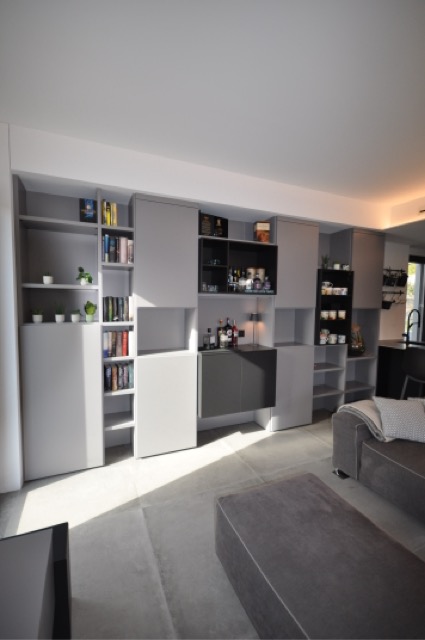
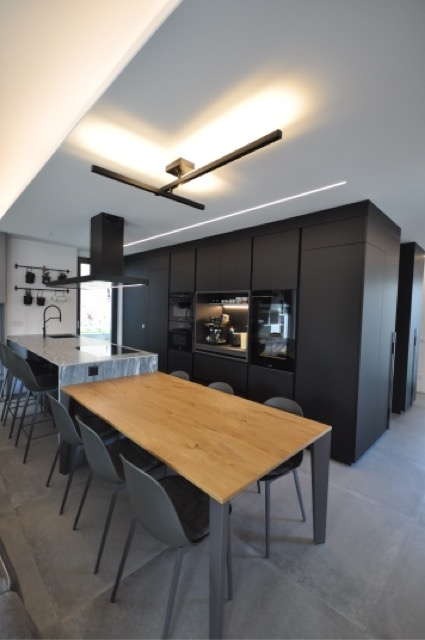
On the ground floor, the living area overlooking the garden with large windows dominated by a large lacquered bookcase is divided from the kitchen by the island with porcelain stoneware top and the table with wooden top.
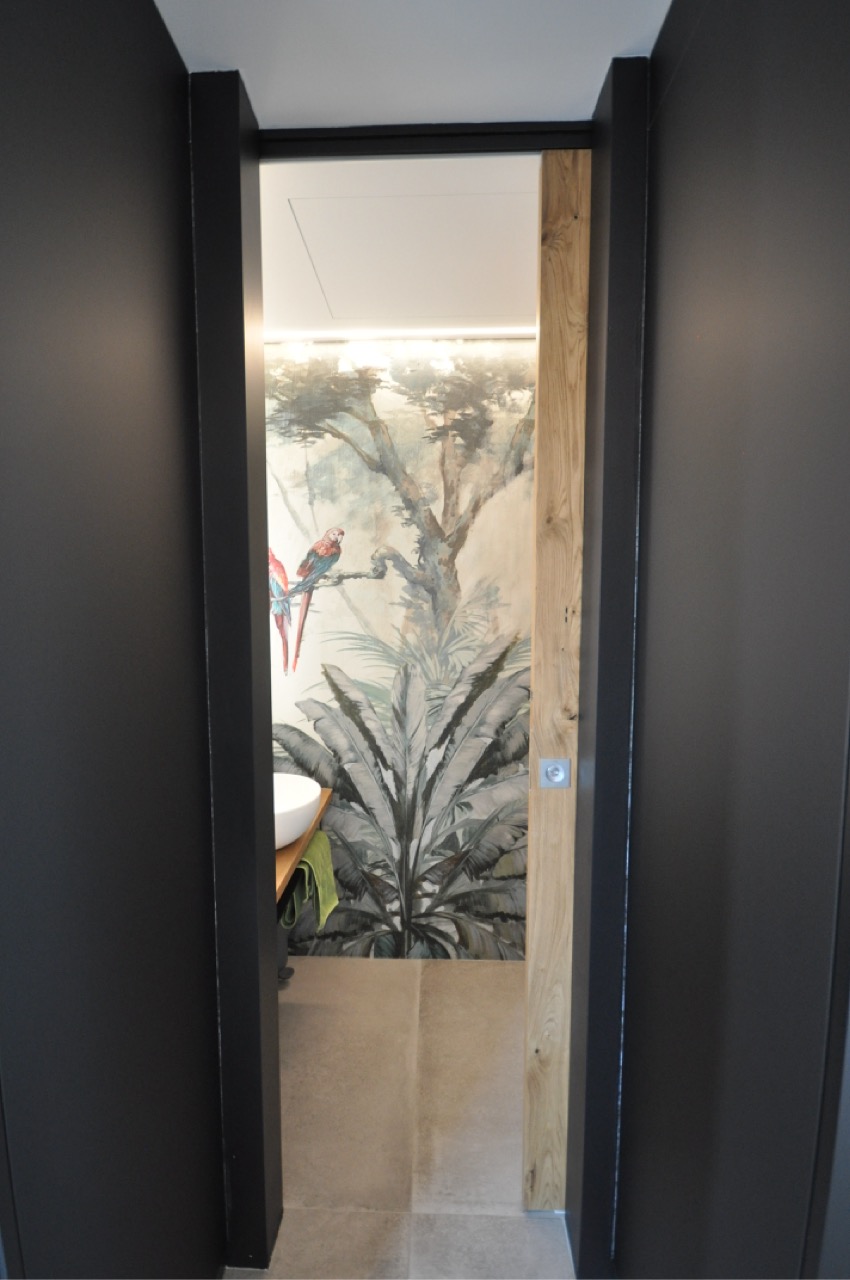
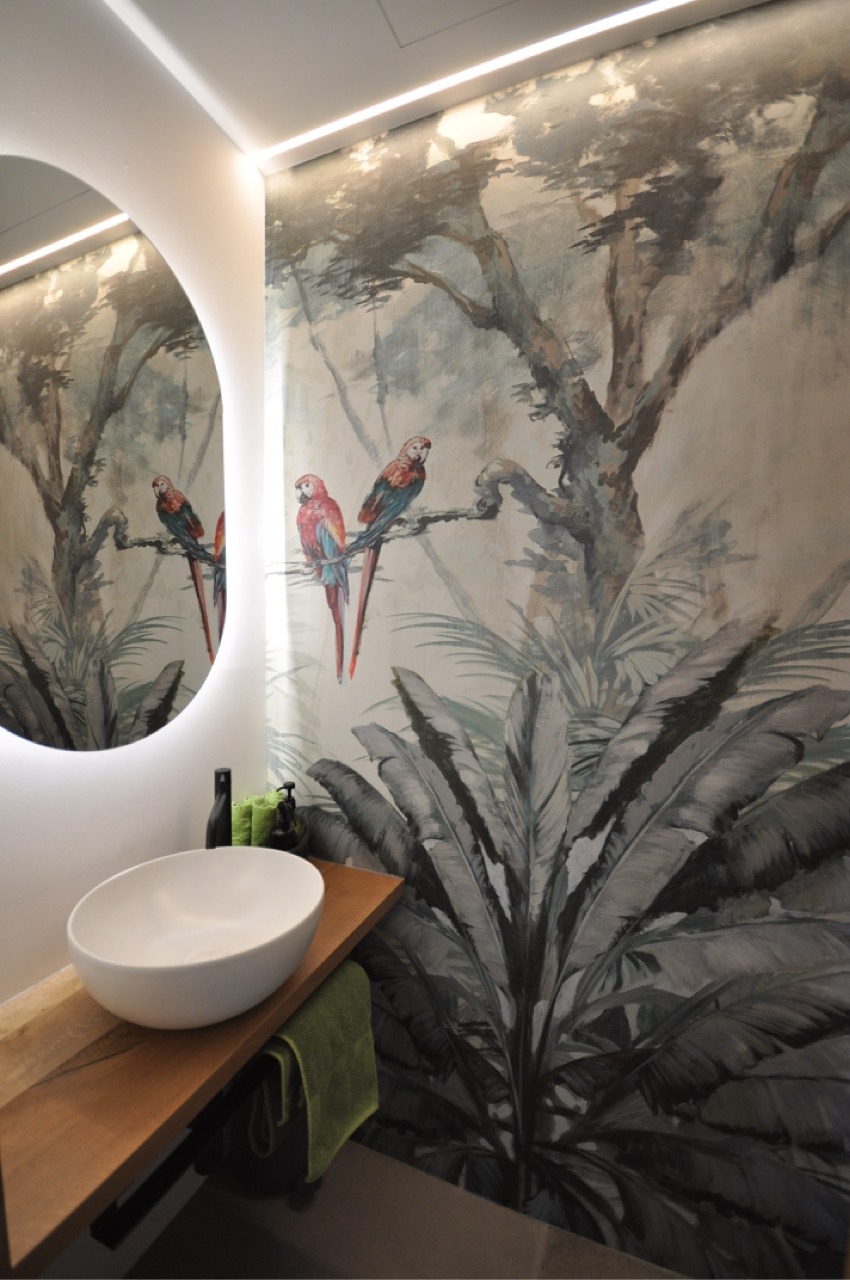
Hidden between the kitchen columns is the door to the laundry room and the garage. The last room we find is the small guest bathroom with a wallpaper reminiscent of a tropical forest and its colourful parrots.
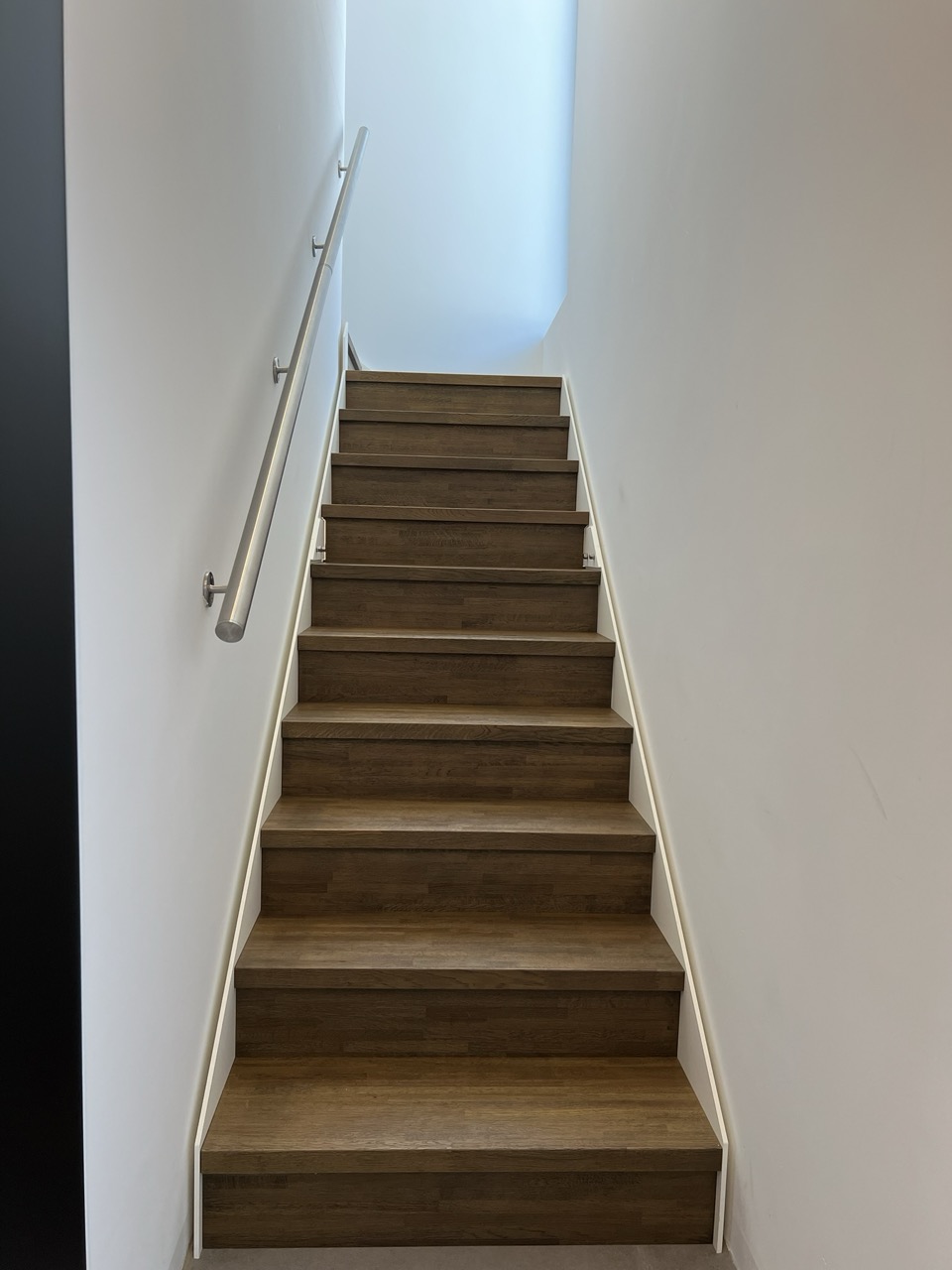
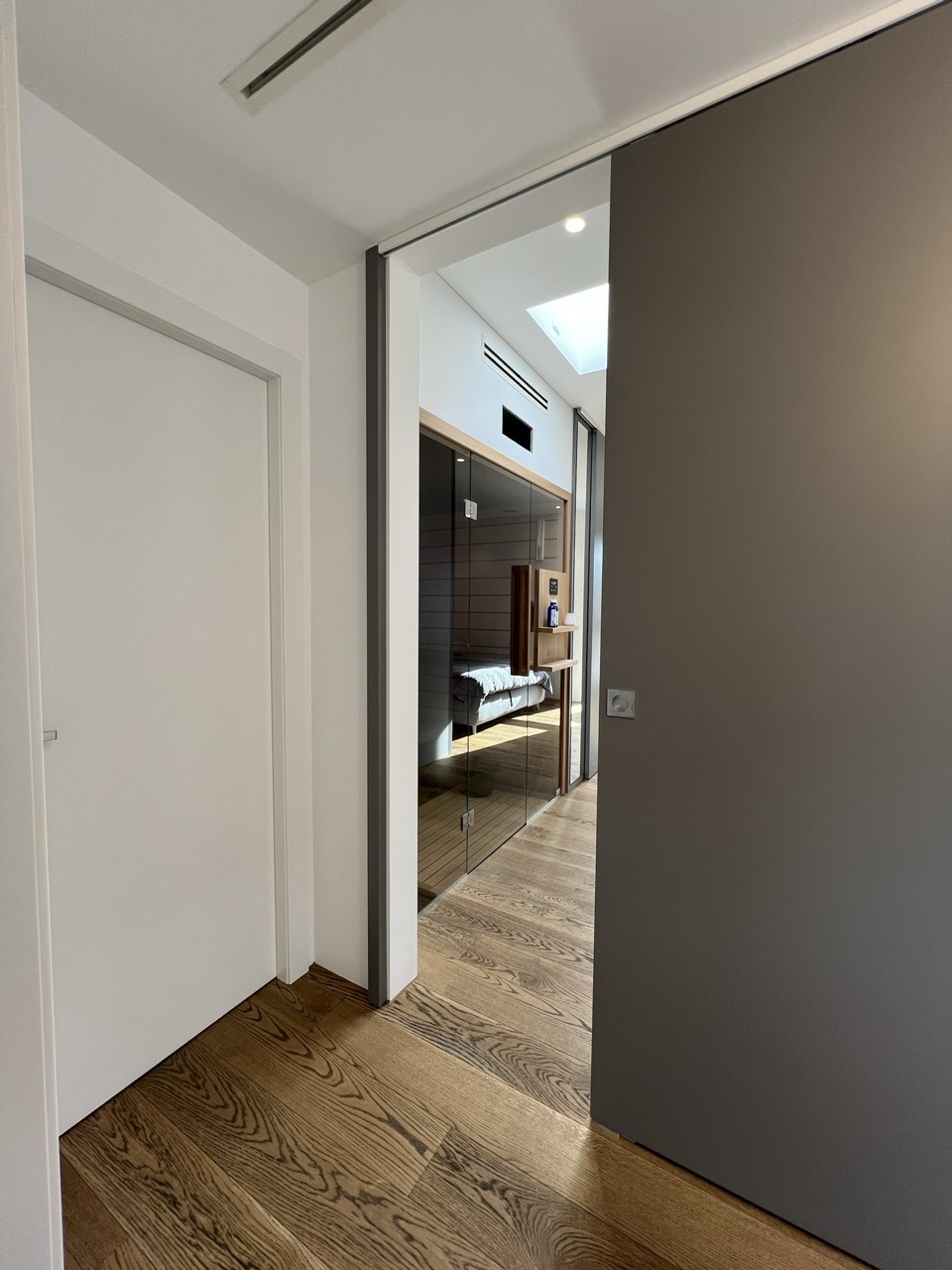
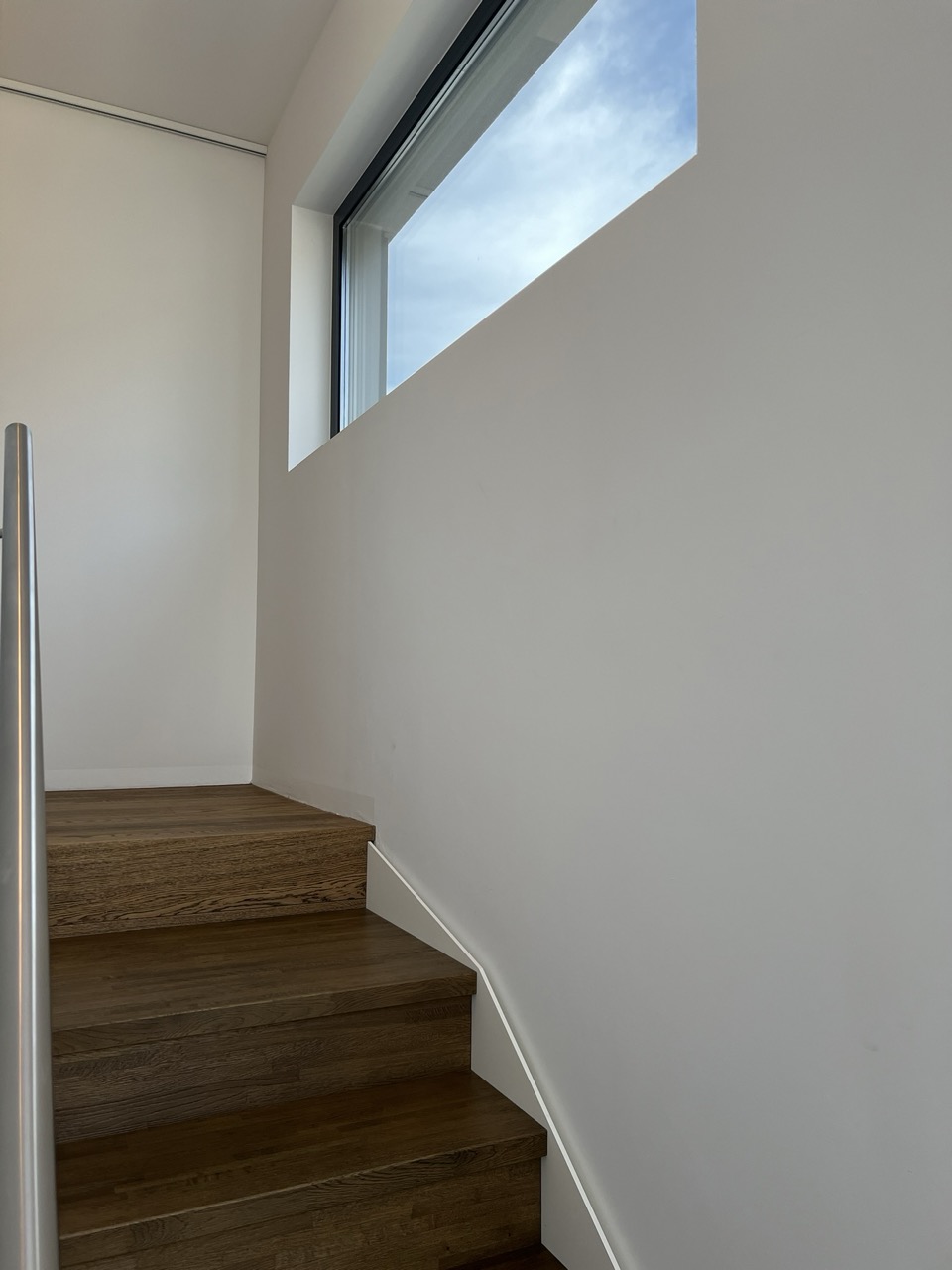
The minimal, linear staircase, like the rest of the house, leads us to the sleeping area, where the door to the first bathroom, the small bedroom and the master bedroom open onto the corridor, introducing us to an intimate room designed as a pure relaxation area.
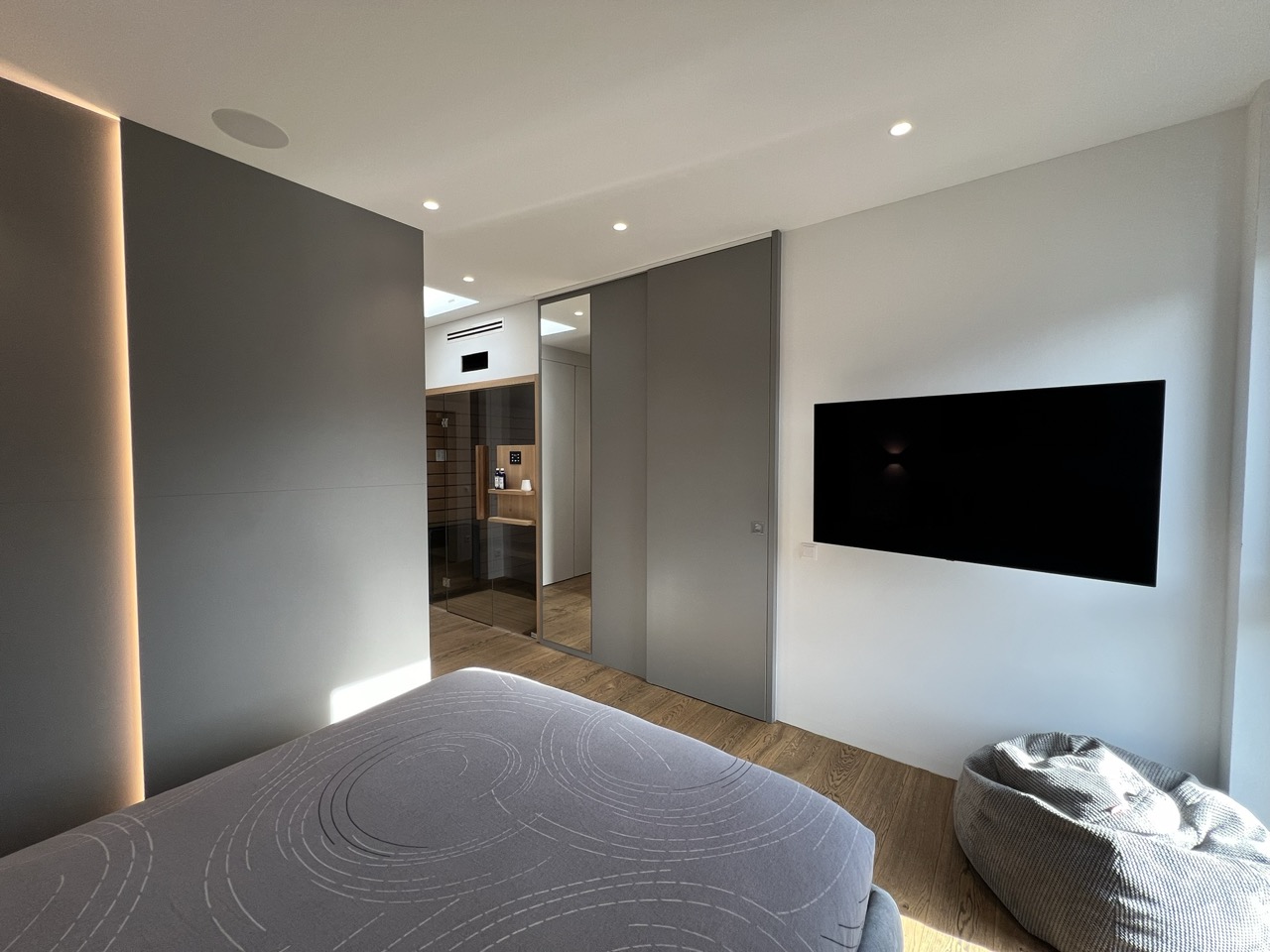
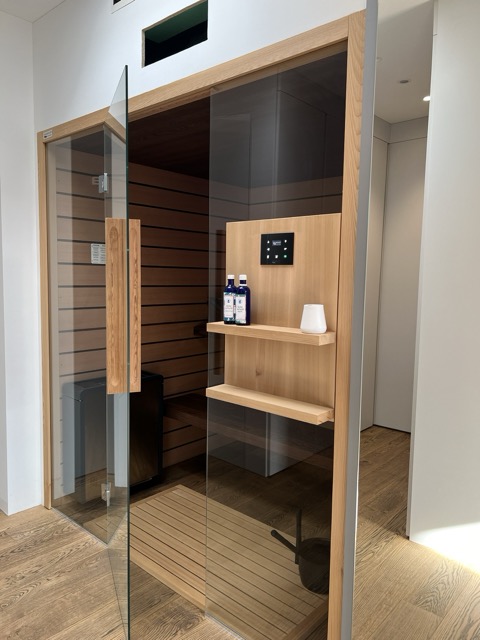
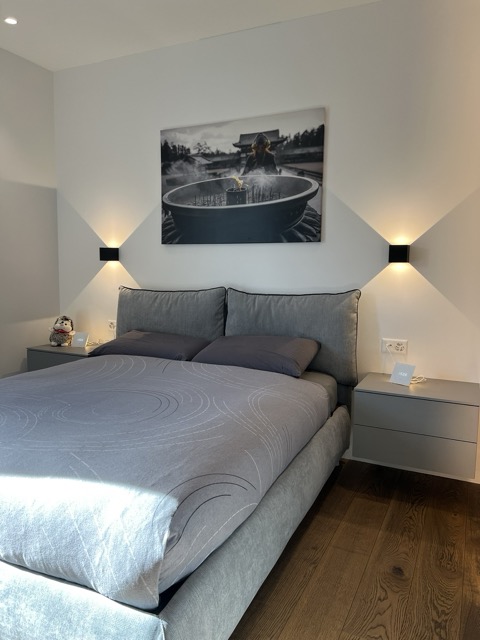
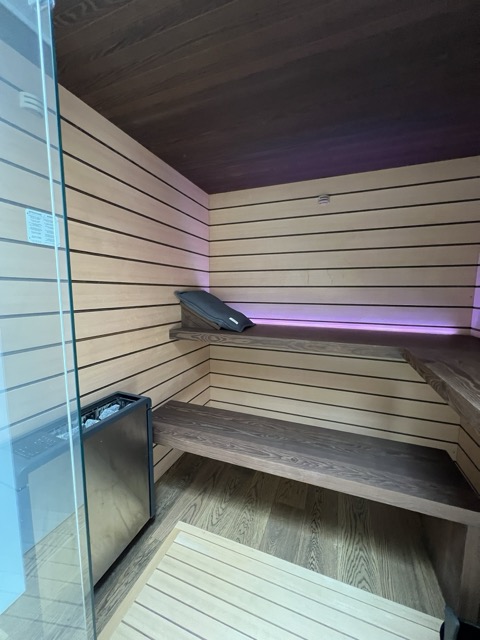
As soon as we enter we find the walk-in wardrobe with floor-to-ceiling doors and immediately behind it the upholstered bed that makes everything very cosy. The family that lives here has no shortage of outdoor sports, and just to rejuvenate, there is the wooden sauna cabin with benches and a glass window for warm, relaxing refreshment.
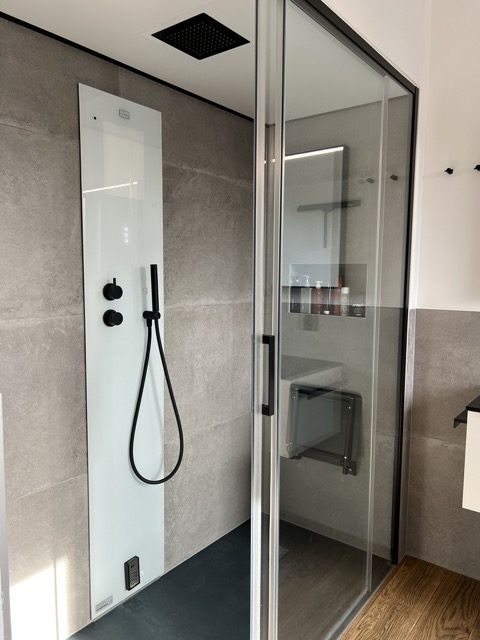
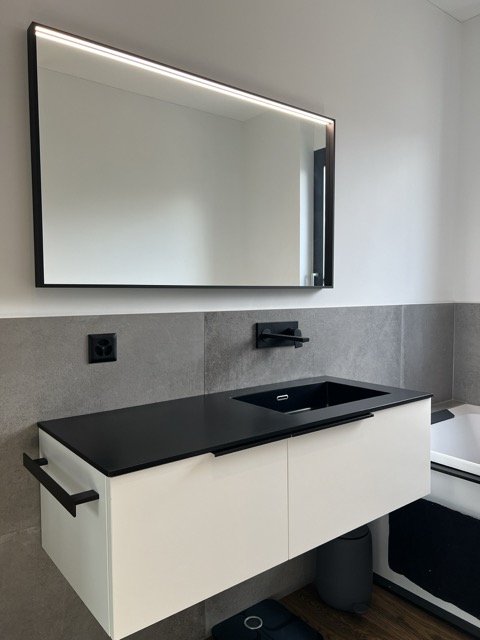
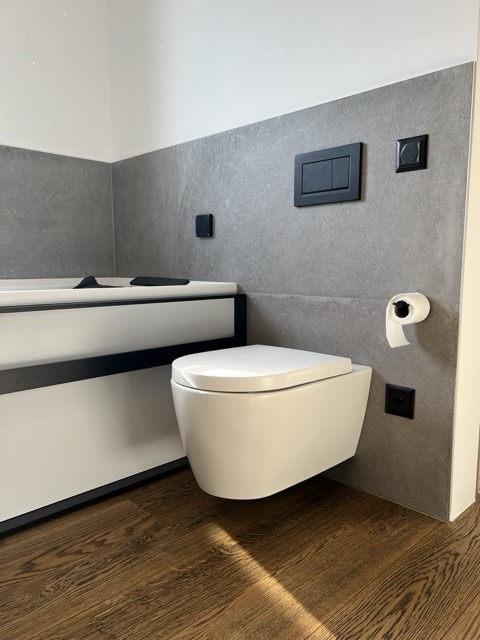
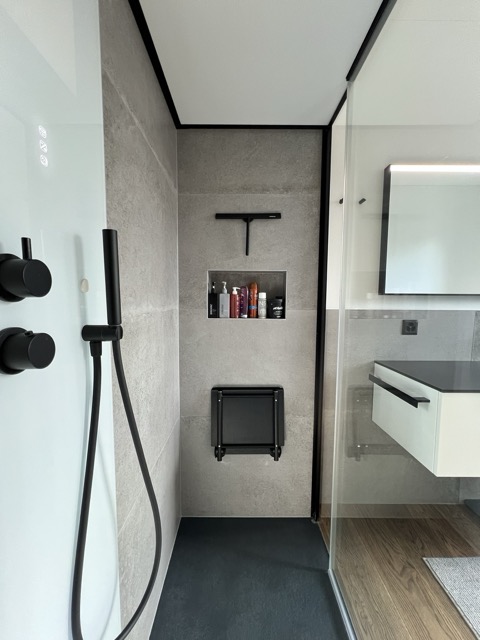
Also within the master room we find the black and white bathroom where the designer bathtub with iron elements and the steam bath cabin complete what is best in a home.