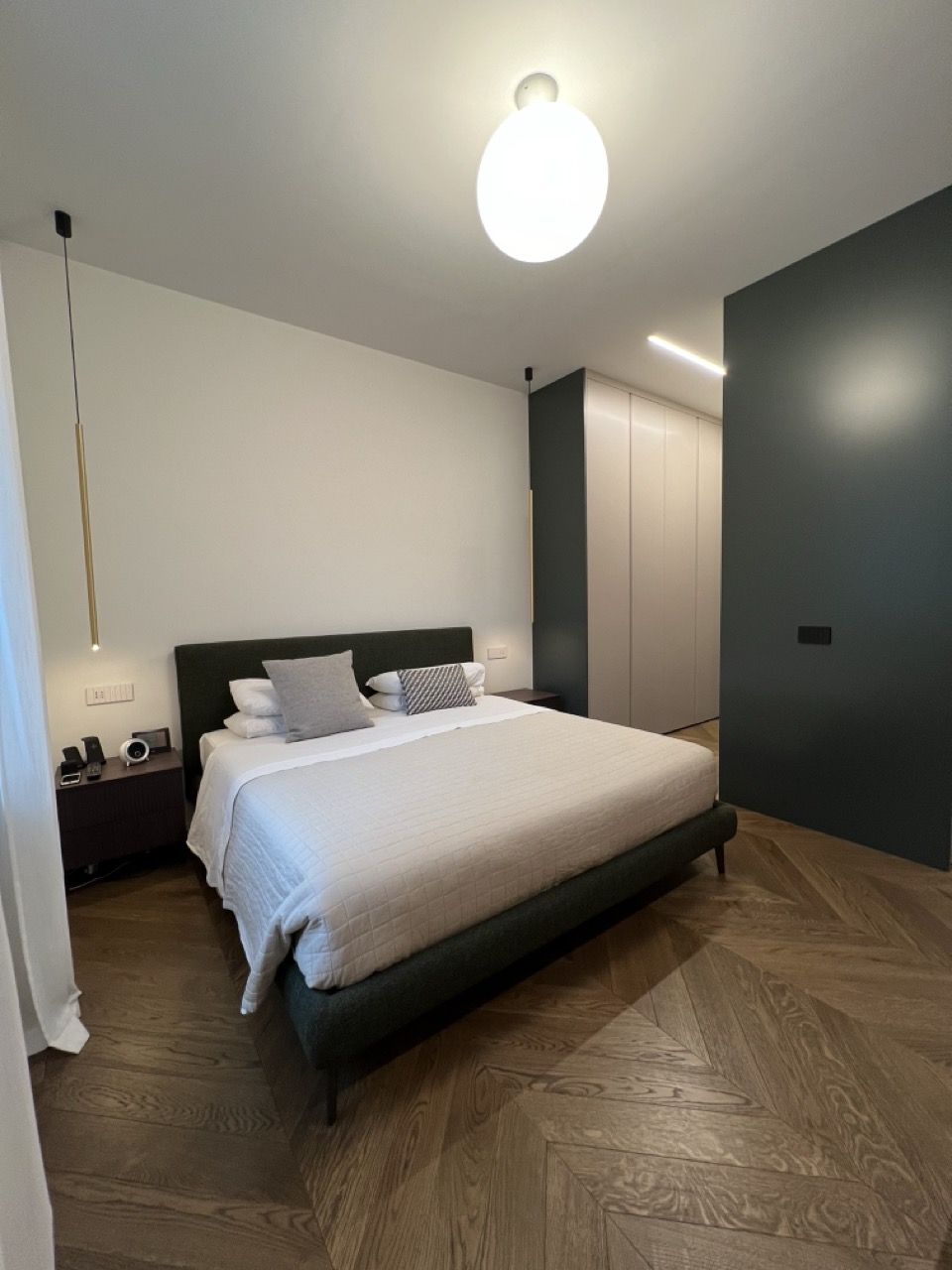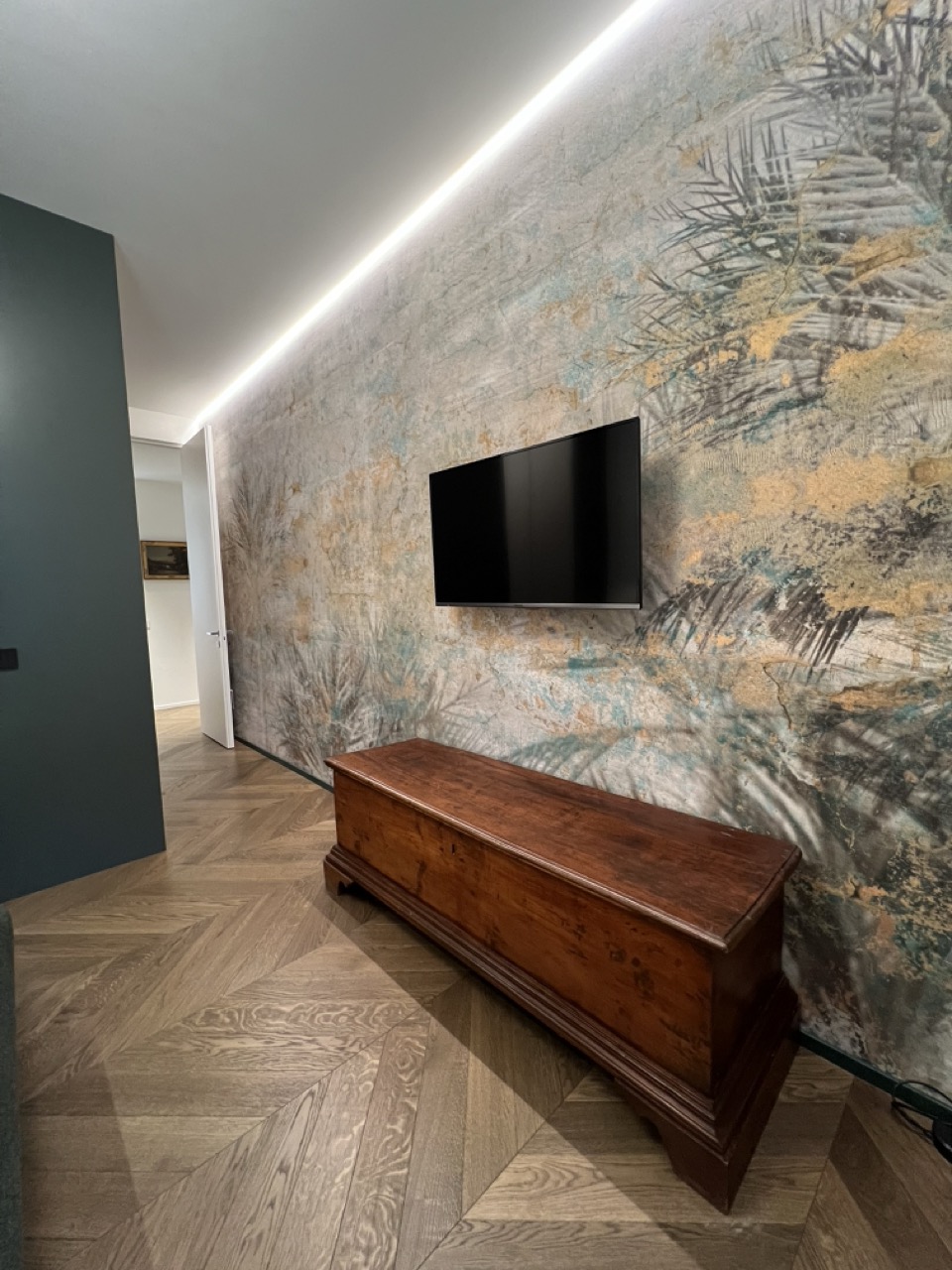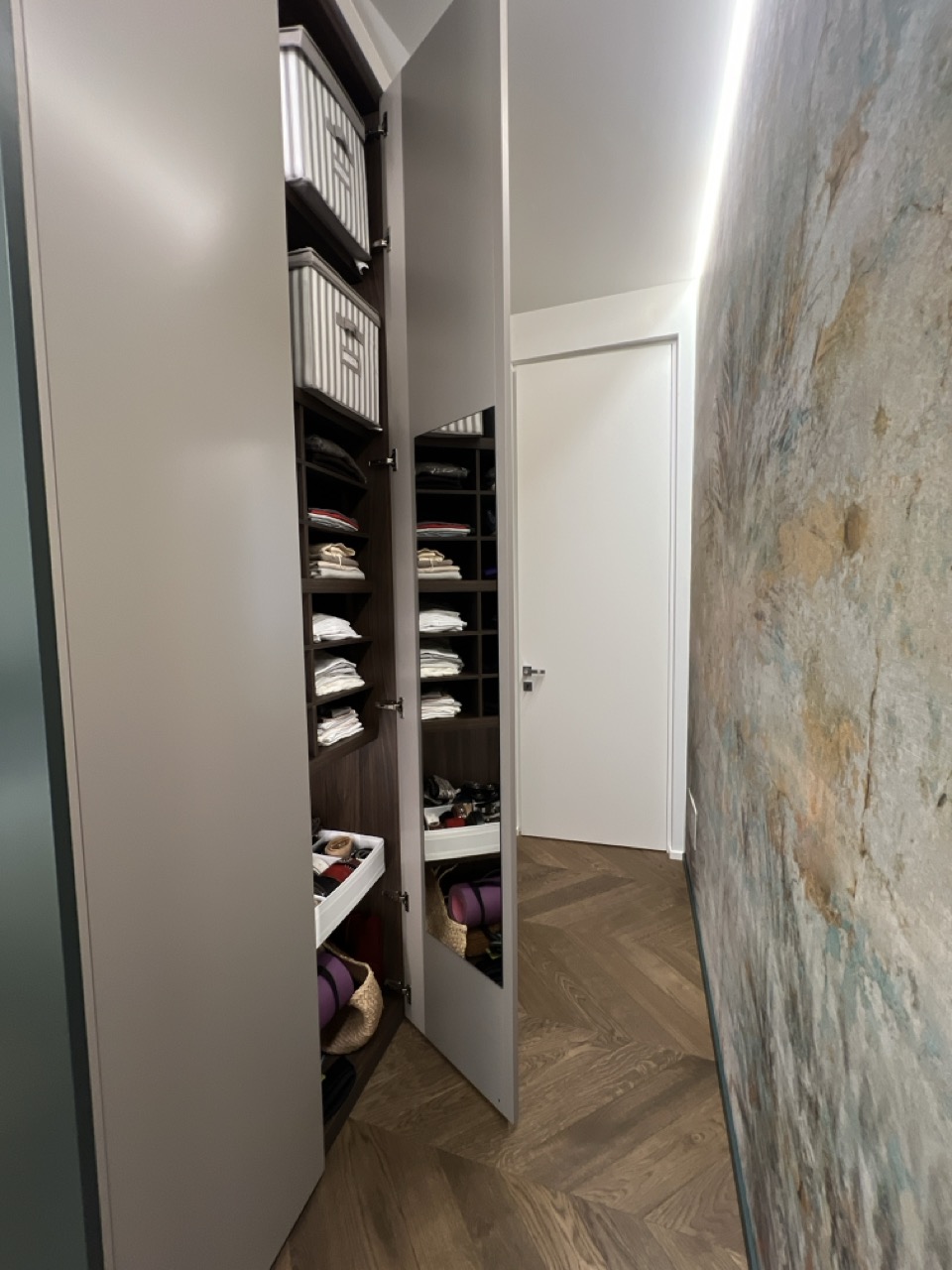In the heart of Milan
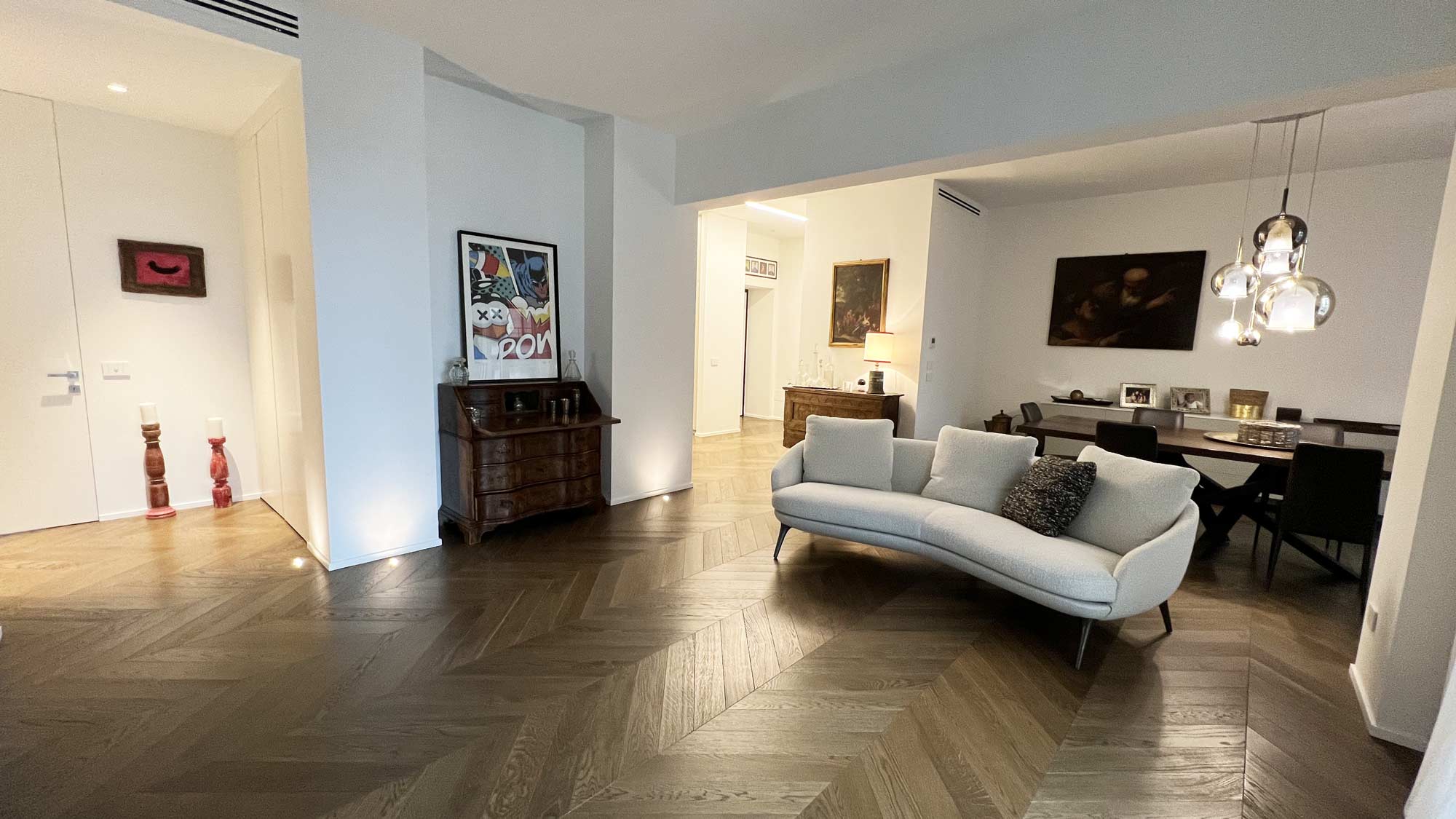
In the heart of Milan
From the idea of having an intimate and representative house begins this project carried out in the heart of Milan; a major renovation to get to have large spaces and various conversation areas without, however, losing the family dimension.
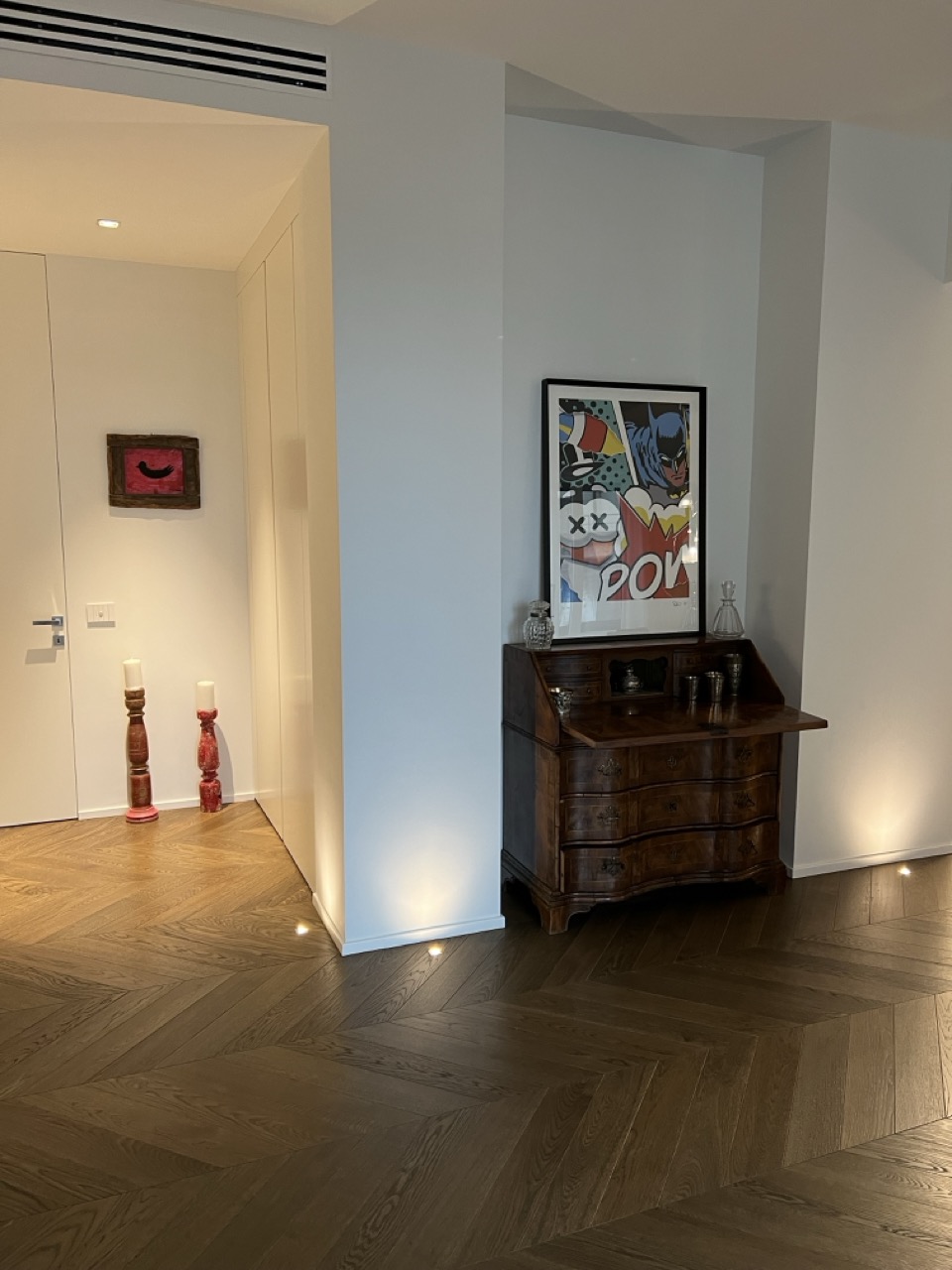
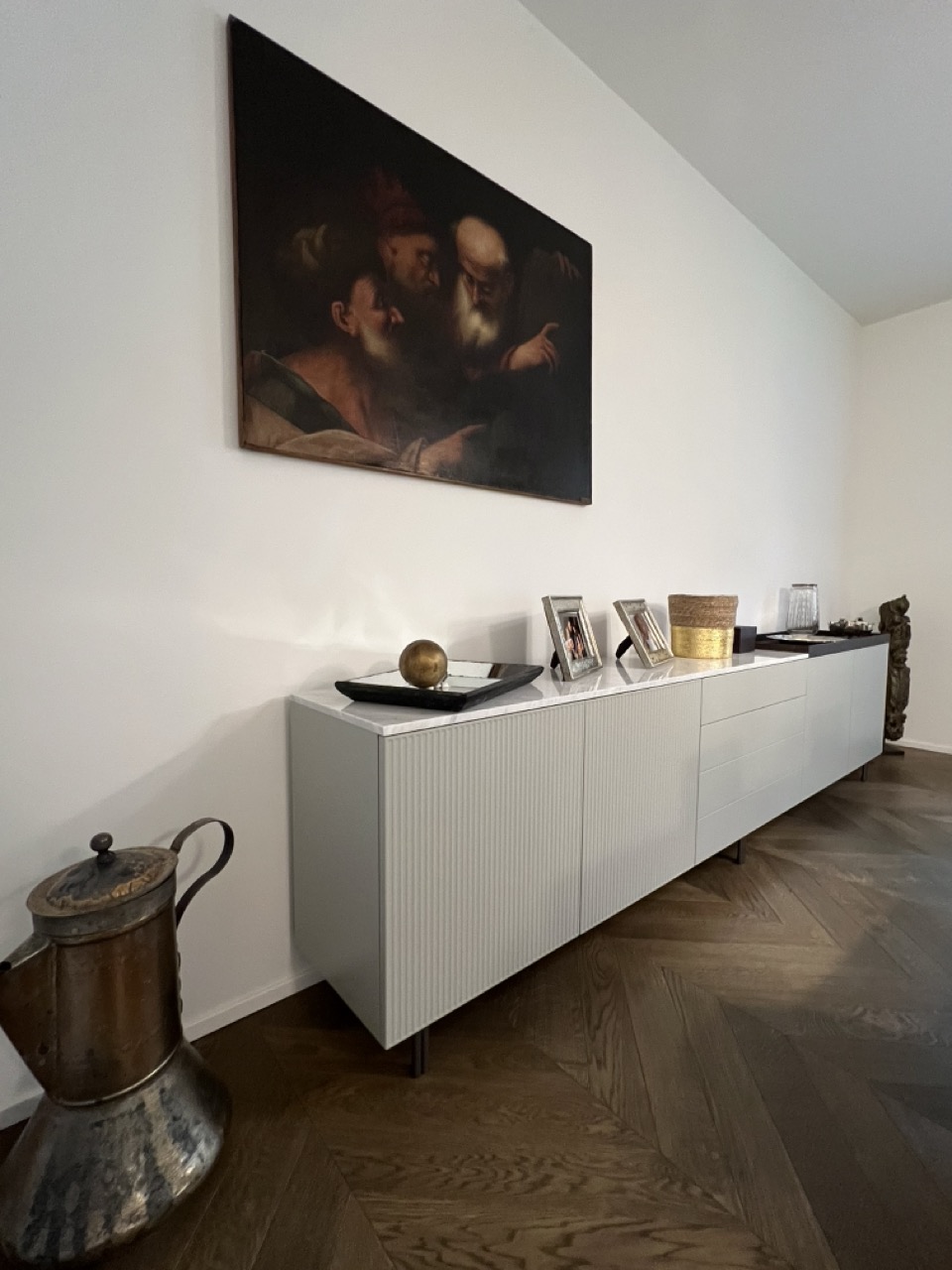
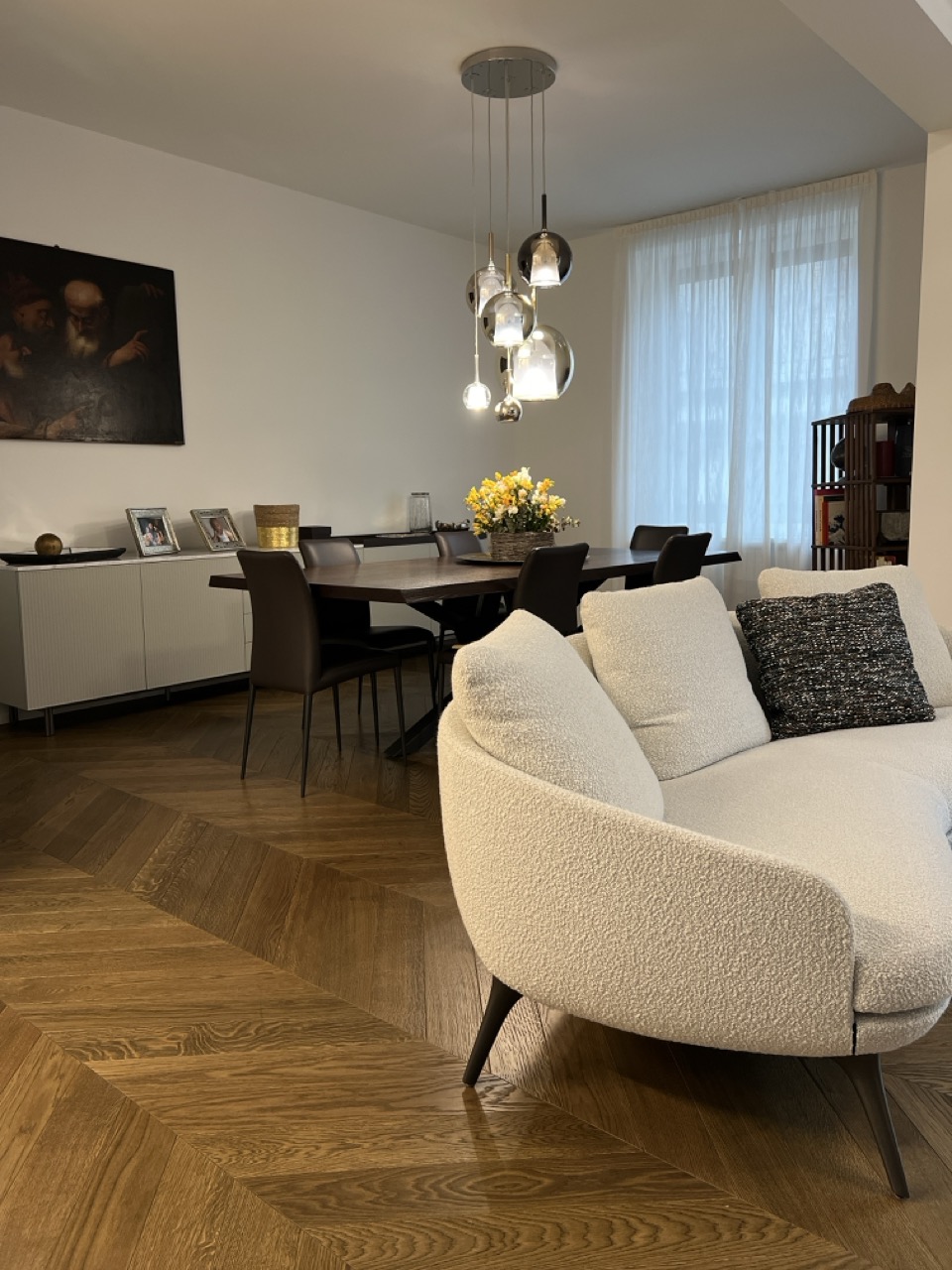
At the entrance, the precious solid wood floor laid in a Hungarian herringbone pattern welcomes us to introduce us to the large living area overlooking the terrace and dining area with a large wooden table.

The second living area, cozy and intimate, is separated by two sliding glass doors slatted in wood where the large corner sofa, TV, bookcase and study corner coexist and find their own space.
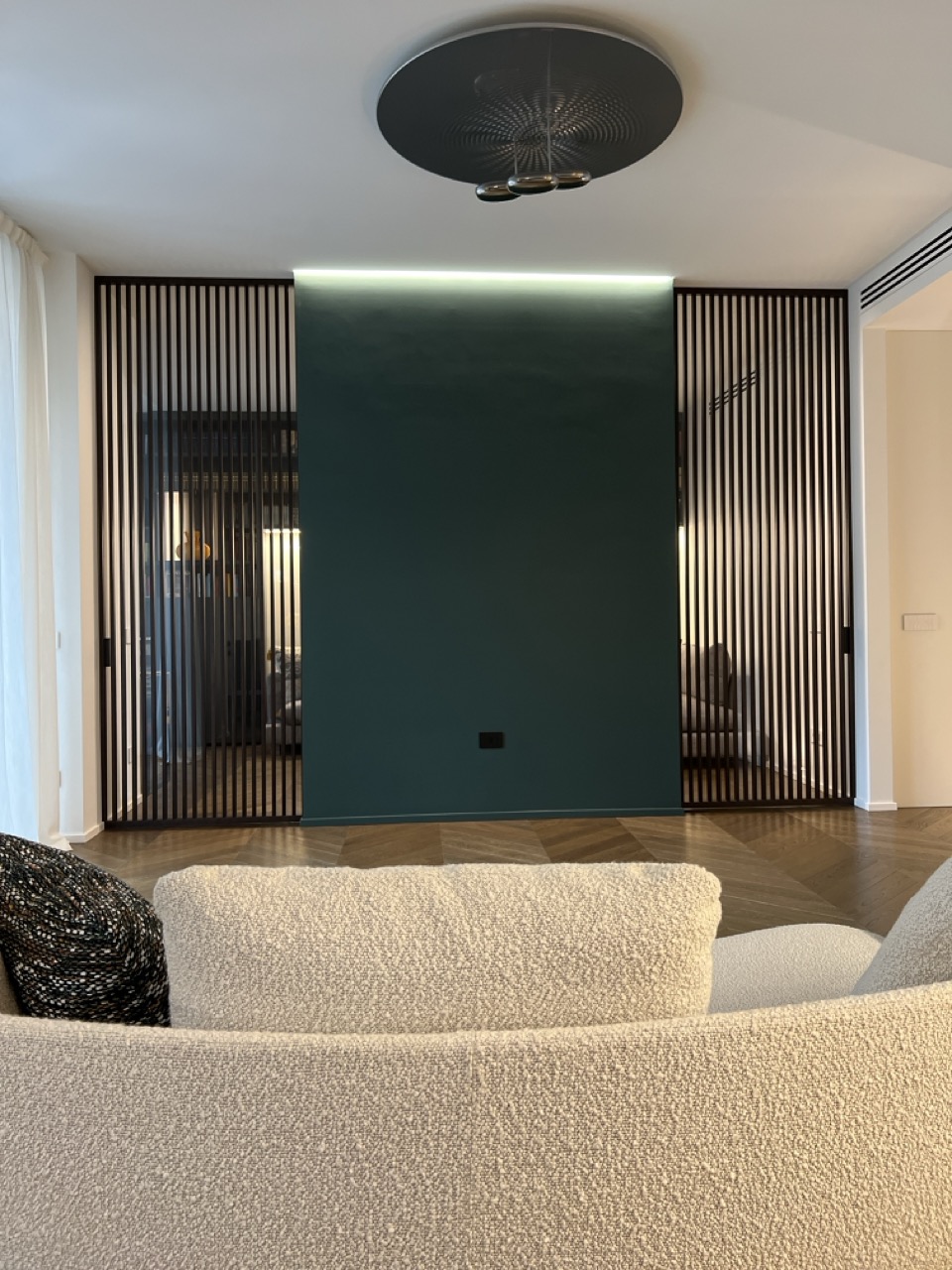
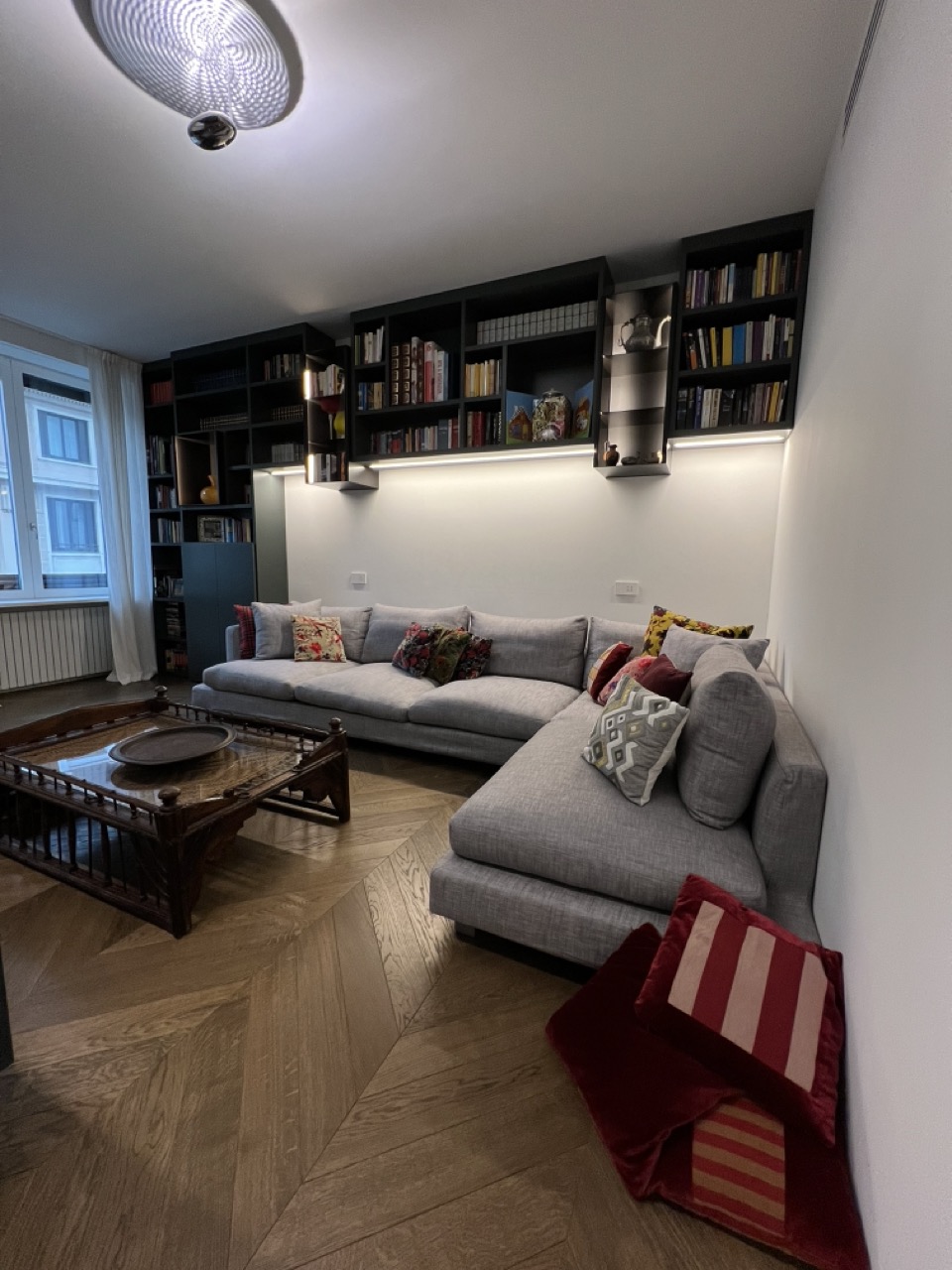
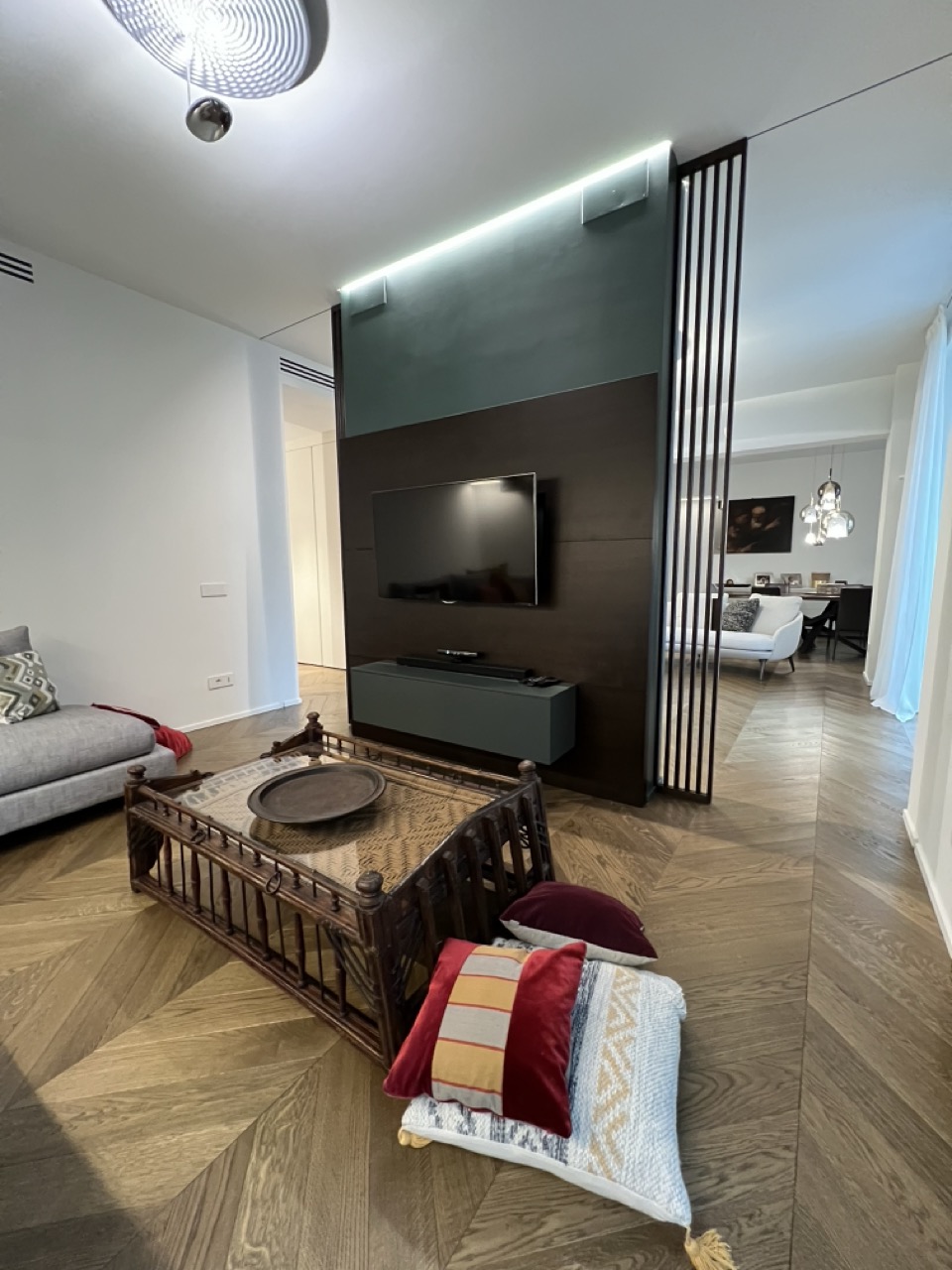
In the lacquered kitchen with dark oak details, design and storage come together as one. The plan
ceramic top and the latest appliances make it elegant and functional.
Exterior sliding doors draw large wings to divide the various rooms as well as full-height rasomuro doors spread the sense of large space to the house.

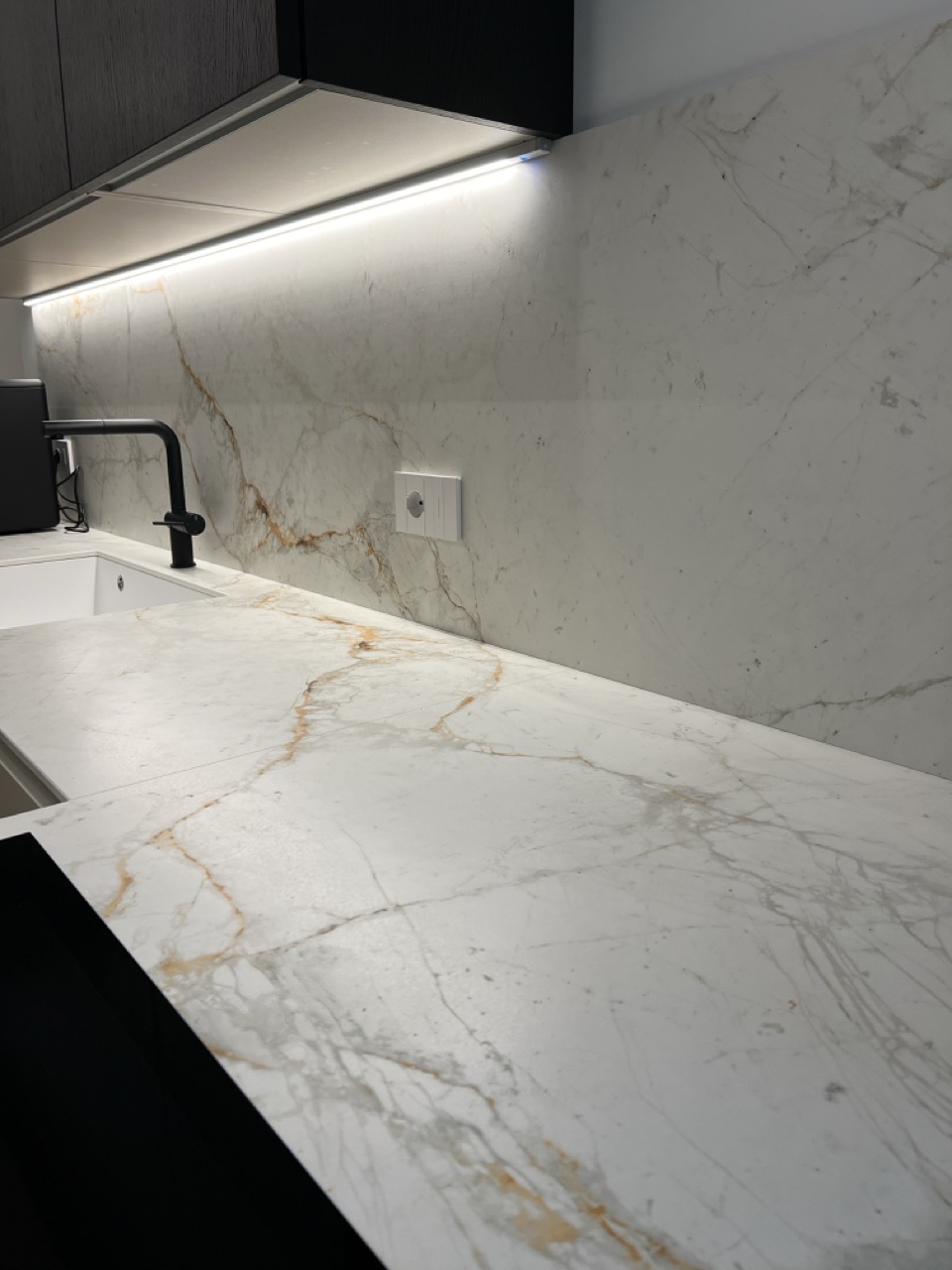
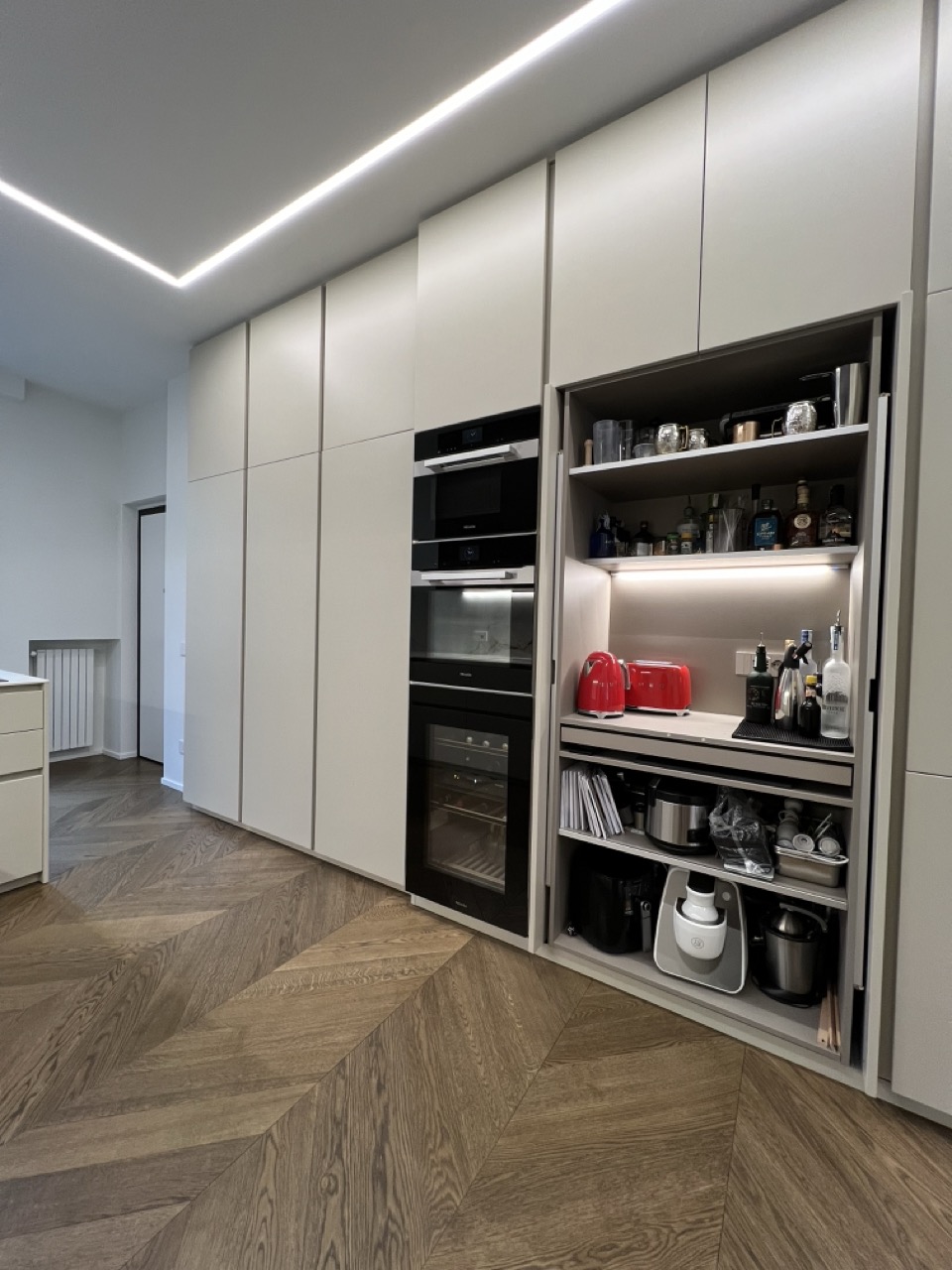
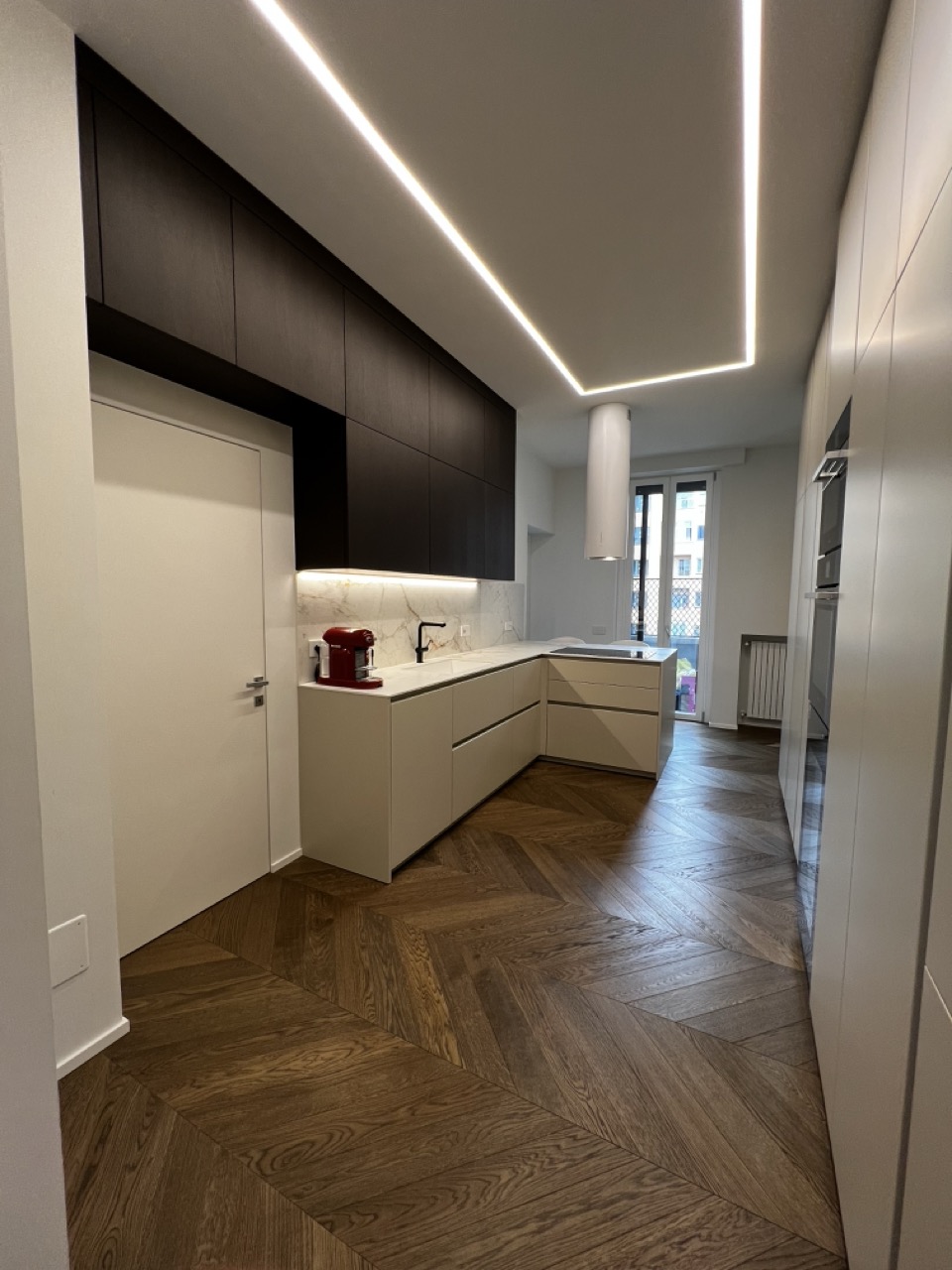
The small bathroom in the living area is designed to excite with unexpected and surprising details.
The corridor that leads us into the sleeping area has been carefully designed to provide a large storage capacity with closets, walk-in closets and bookcase also used as a lighting element with recessed LEDs.
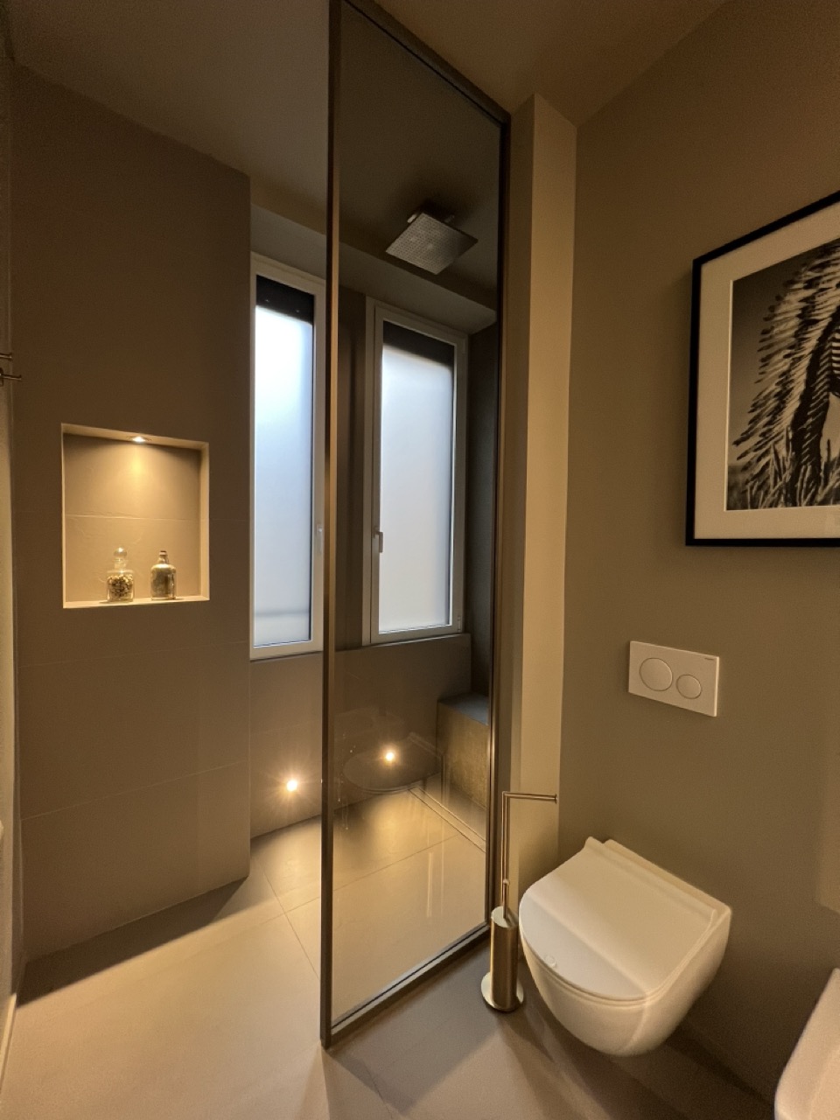
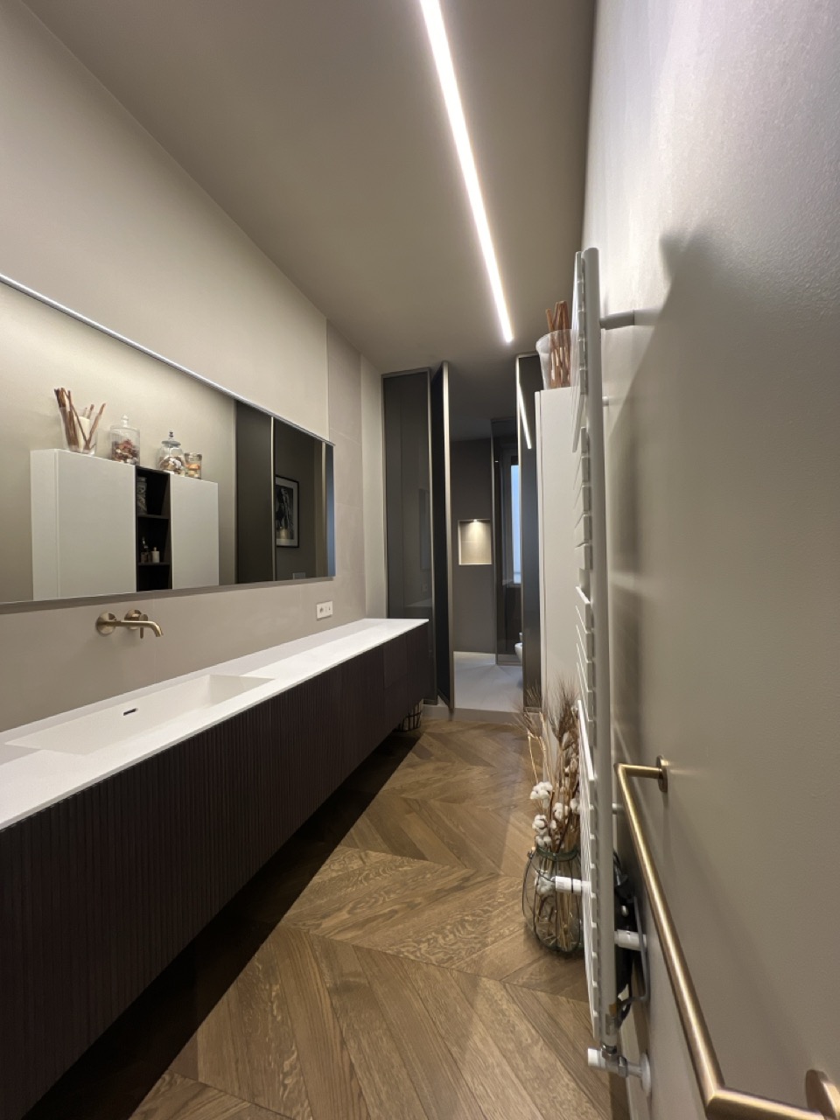
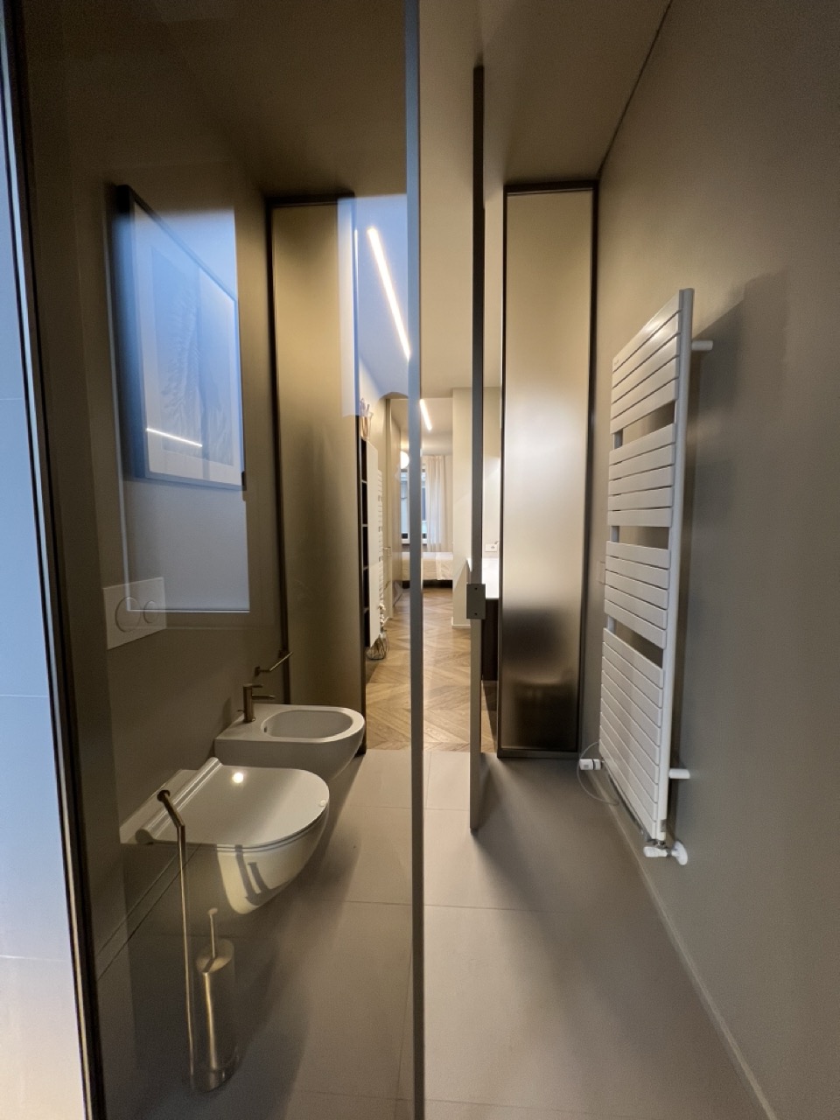
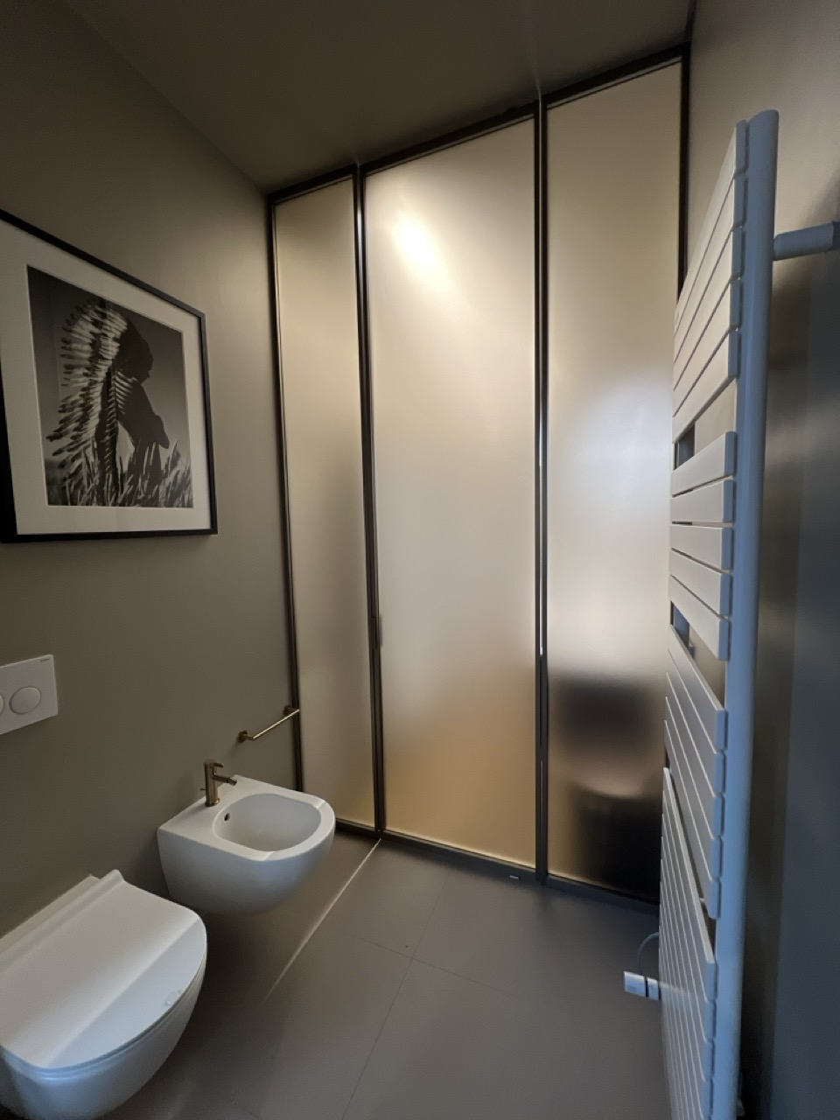
The girls’ rooms have a bathroom with a large masonry tub in which the pink is
starring in both polished tiles and satin faucets.
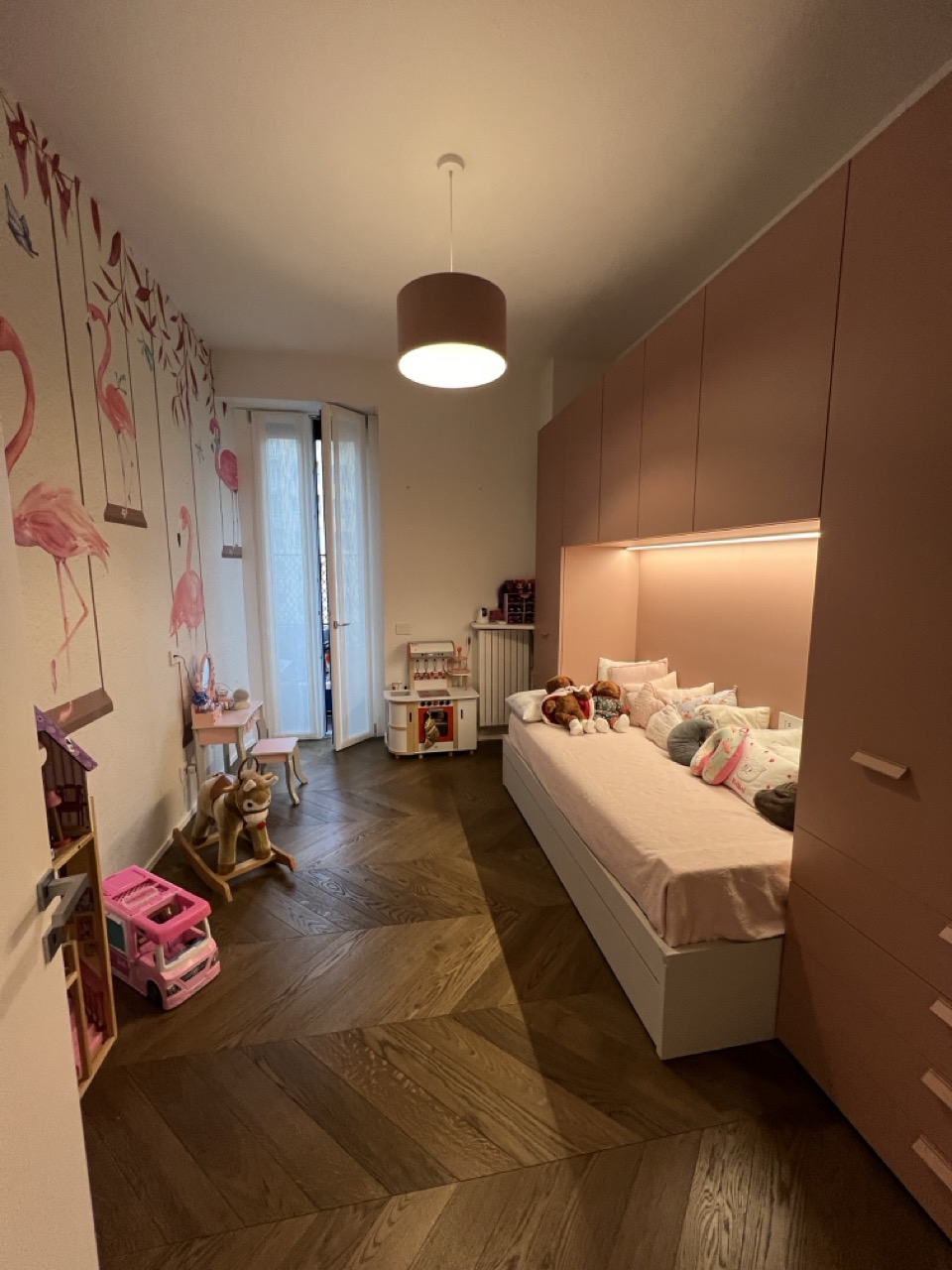
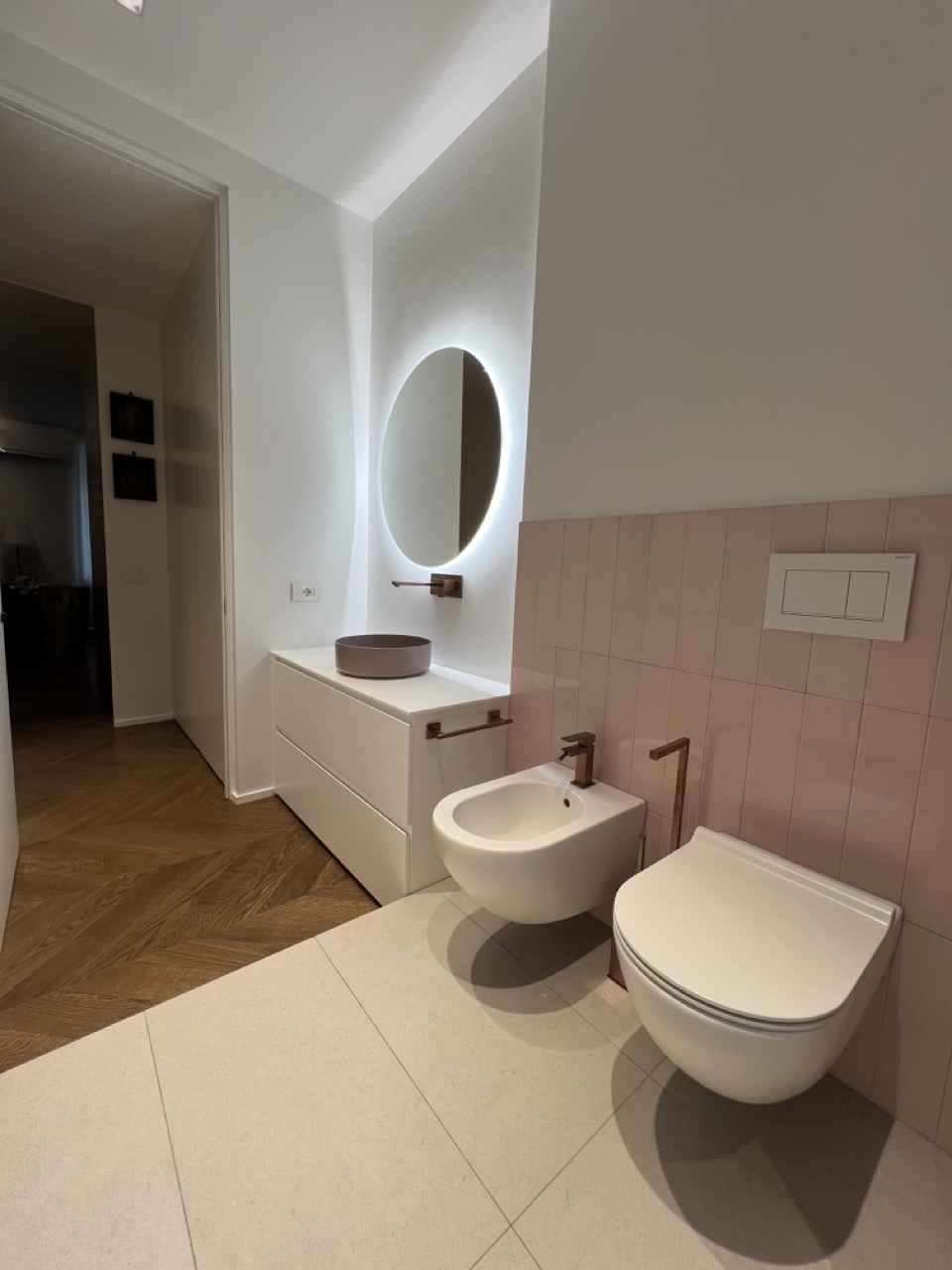
The wallpapered wall welcomes us to the entrance of the master bedroom where closets lead us to the en suite bathroom all done in matte, natural colors. Ceramics, wood and lacquer blend together making the environment very warm and relaxing, completing the resting wing of the house.
